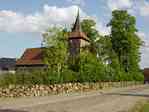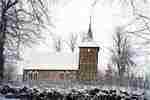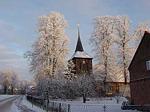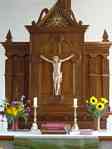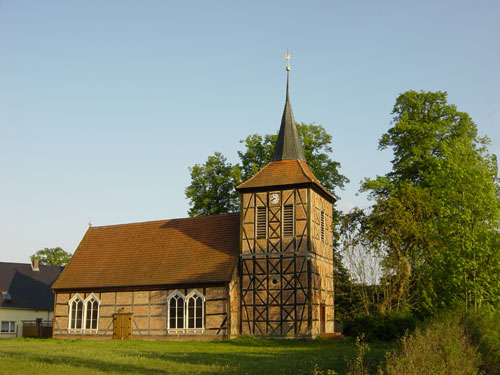
Church at Brunow Spring 2003 - Photo by Gesine Page
About the Church
The Evangelical church, which is on the national list of cultural monuments, in typical Rundlingsdorf style is located in the middle of the village. The church is of Fachwerk construction and has a tower at one end which houses three bells and a clock. The interior is a baroque configuration with pulpit, pews and loft. The interior of the church features a Lütkenmüller organ which was built in 1742 in Wittstock (Dosse), a loft which was built around 1630 and an altar-stone which is thought to be from a predecessor church. Around the entryway of the church are ornate carvings made by a pastor around 1910.
Church history
The church was built during the 30-years war in the year 1625. One year earlier its predecessor had been destroyed by a fire which was started by a bolt of lightning. Around 75 years later the tower was added. Additional improvements were made in the 1800's with the addition of large windows to the north and south facades, plastering of the interior and the addition of more seats.
Church Repairs Necessary
After its predecessor burned to the ground in 1624, the new church was built partially on the fieldstone foundation of its predecessor. It is understood now that this was a mistake. As the church settled over the years, it did so unevenly, which caused the roof beams to sag and the building to lean to the south. This resulted in rain water infiltration and subsequent rotting of the support beams. In 1930 workmen attempted to correct these problems by adding felt between the support beams and the fieldstone foundation. Instead of solving the problems, however, their repairs made matters worse by preventing the support beams from drying.
By 1996 the angle of tilt to the south had become so severe that it was feared that the church was becoming unsafe.
Church Repairs - 1998
In January of 1998 renovation of the church began. Volunteers removed the furnishings, leaving only the precious organ, which was heavily wrapped to protect it from the construction activities. The renovation was performed by the firm of Dieter Page Bauunternehmen GmbH. The task at hand was to stabilize the building and make it safe, then repair the damage. It was decided that it would not be possible to eliminate the tilt, but that the deterioration causing the progressive leaning could be stopped, and the building could be made stable.
Financing of the renovation was difficult matter. The original estimate for the project was set at 80,000 DM. As work progressed, and additional problems were uncovered, the estimate grew to 160,000 DM. Because of the high cost the church members would be unable to fund the repairs by themselves. With assistance from the "Mecklenburg - Dorfkirchen in Not" program (Mecklenburg - Village Churches in Need), donors were found. Funding for the project came from church patrons, subsidies from the community and generous grants by a married couple from Rellingen near Hamburg.
The renovation begun in 1998 involved repair of the foundation, framework and facades. In addition the interior plaster was removed and replaced, and the brick floor was leveled. The renovation was completed in 1999. Pictures of the church and repair work can be found at the following web sites:
- Die Dorfkirche von Brunow ist aus der Not herausgekommen - German only
- Dieter Page Bauunternehmen GmbH - Sanierung der Brunower Kirche - German only
Church Repairs - 2000
In the spring of 2000 additional renovation was performed on the church tower. Timbers and beams were replaced and all masonry was repaired. The repair work was again performed by Dieter Page Bauunternehmen GmbH. The work was completed in time for the June 2000 confirmation.
